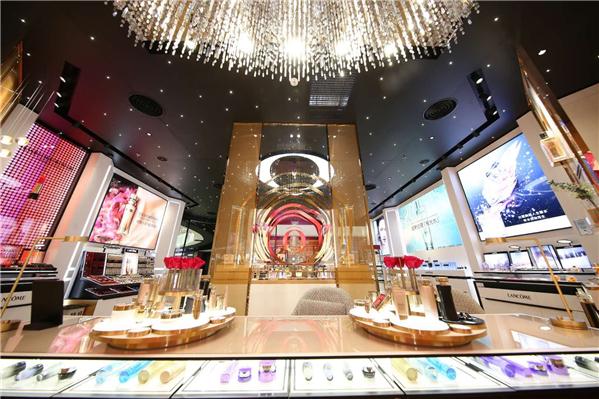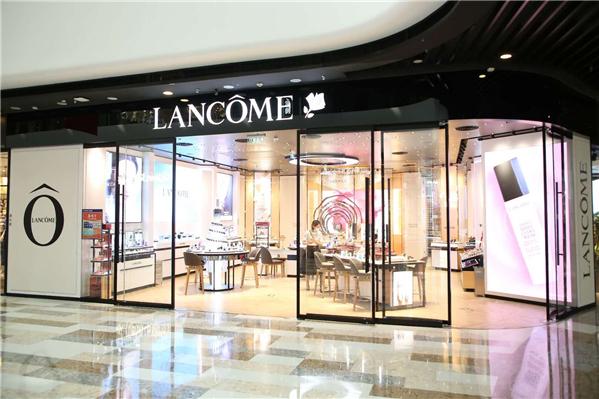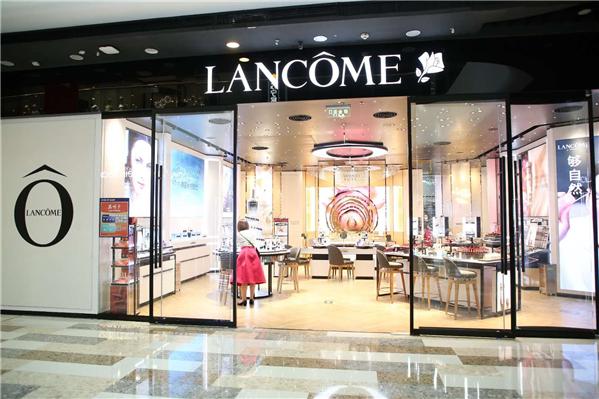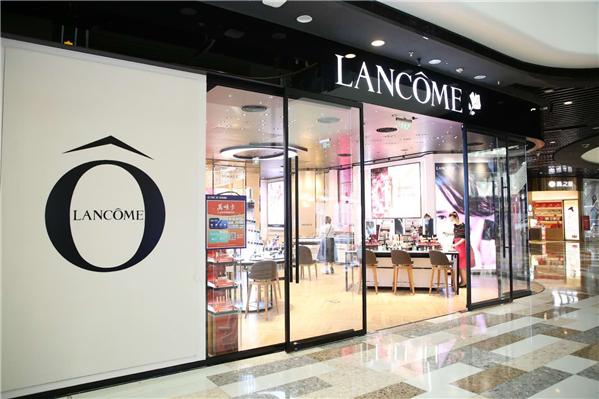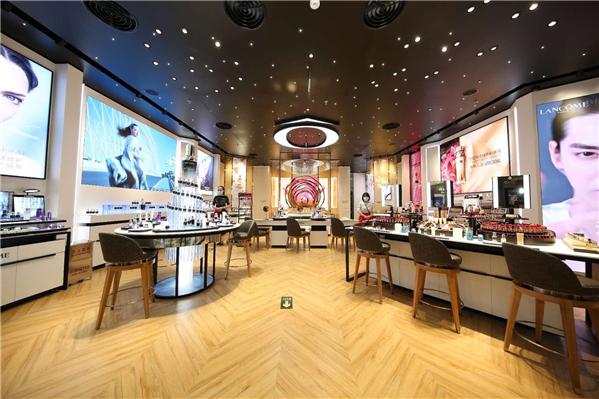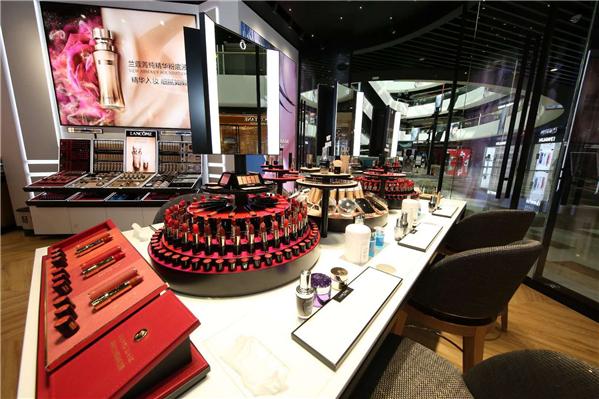Lancome Beijing Wanda Grand Opening
Aug 26, 2020
The construction area of the project is 128 m2, and the facade is the indoor glass surface & arc glass door. Because of the high fire protection requirements in the shopping mall, the inside of the back cabinet adopts the fabric pattern and the fabric pattern which reaches the class a fire retardant grade. Because of the design concept of using star ceiling for Lancome ceiling, in order to facilitate the plasticity and reduce the processing difficulty of the ceiling, the honeycomb aluminum plate factory prefabrication site installation is adopted to reduce the construction period and the installation of lamps. The floor is made of fish bone mosaic floor tiles. The laying method is difficult to construct, and it needs to be adjusted and polished timely when it is installed on site. For Lancome project, Haya has mature design team, project management team and production team, which can match the production of normal image of brand and development of new image.
